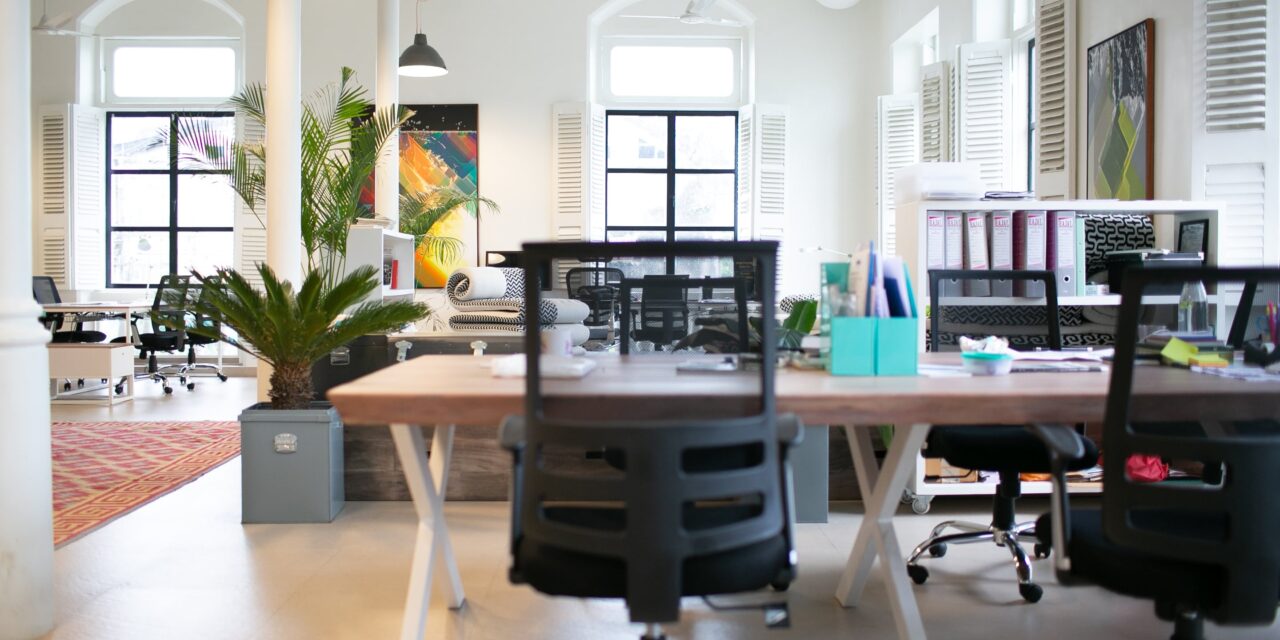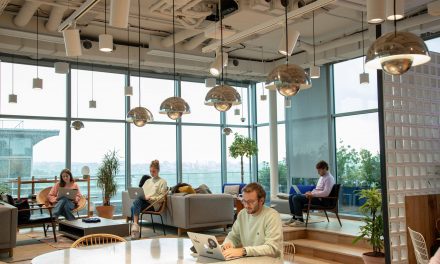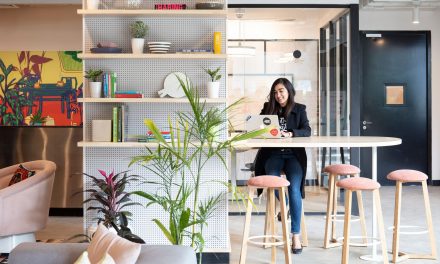Physical workplaces are in a state of transition. Many organizations have continued to offer flexible working in the wake of the pandemic, which means big changes in the way people use brick-and-mortar business premises.
Meanwhile, a more collaborative approach to working requires open spaces rather than enclosed cubicles—but what about the people who need privacy and quiet to do their jobs? It can be tricky to find a balance between working styles and to make sure remote staff aren’t left out.
All of this means that effective workspace planning is more important than ever. It’s vital that all employees have a comfortable environment in which they can stay productive and engaged, and the workspace has to be flexible enough to meet changing needs.
So, what exactly is workspace planning, and how can it improve your business operations?
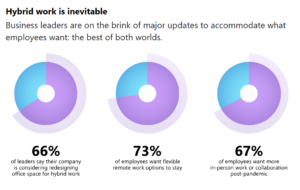
What is workspace planning?
Workspace planning is the process of designing and arranging a physical workspace for maximum efficiency and comfort. It’s used when a company moves into a new premises or decides to rework its existing layout. There may be a focus on improving a particular area.
While the staff headcount and square feet of the premises are key factors, workspace planners also need to consider a wider range of needs. These include types of activity, employee preferences, company values and goals, and, of course, the budget.
The aim is to understand how people are using the workspace and how you might improve workflows and accessibility.
Planners typically use workspace planning software to analyze data such as occupancy levels, space usage, and floor footfall, using smart sensors as well as employee feedback. This will then be combined with other data from tools like small business cash flow management software, to help gain an overall understanding of what improvements will be feasible.
Then, they seek to accommodate employees’ needs with an appropriate workspace design that not only maximizes available space but provides productivity and satisfaction. Flexibility is key, as the workspace may need to be reconfigured regularly or in the future.
As businesses move away from the traditional office space, there are different types of workspaces to consider. You might have a mix of collaborative spaces, individual cubicles and workstations, conference rooms, and private offices. Requirements may vary between departments and teams.
8 ways workspace planning can improve business operations
The workspace planning process helps you streamline operations, maximize employee engagement, and successfully navigate space limitations and safety compliance. Here are eight ways it could help your business.
1. It enhances workflows for increased productivity
Good workspace planning makes sure that business processes and workflows aren’t impeded by physical obstacles or siloed working practices. By considering essential office functions and how people move around the space, you can create a design based on smooth operations and interactions.
For example, employees who routinely collaborate might be placed near each other, while managers and supervisors benefit from proximity to their teams. It can be as simple as putting the printer in a place where all users can get to it quickly.
This means time isn’t wasted by having to walk long distances to speak to a colleague—although some movement around the office is beneficial to health. Effective planning also makes sure there is easy access to restrooms, kitchens, and quiet areas, which encourages workers to take regular breaks.
The utilization data collected during workspace planning helps you build a picture of office use. You can create a visual floor plan to help people find each other when they need to, plus a shared calendar that shows who’s in the office on certain days.

2. It fosters team collaboration and idea-sharing
If workers are hidden away in individual cubicles, collaboration and communication are more difficult. And, if each team or department is in a separate office, silos can quickly develop. Workspace planning makes sure this doesn’t happen.
For example, let’s say your company is developing an accountancy software. Your IT, marketing, and accounting teams will need to share input, which is easier when there are dedicated spaces for collaboration and creativity.
It’s not just about removing cubicles or dividers to create an open-plan workspace. Lower partitions between workstations encourage communication and interaction because it’s less intimidating to approach a colleague. They also enable people to see when a coworker is busy or unavailable.
Office space planning includes remote employees by equipping meeting rooms with the right video technology. Collaborative provision may also include an online chat app so remote workers aren’t left out of informal brainstorming at the water cooler.
3. It reduces distractions to enhance employee mood
There are times when collaboration is required, and there are times when people need to focus and work alone. Merely giving workers noise-canceling headphones isn’t enough. They also need to be free from the visual distractions that happen in a busy office.
Workspace planning enables businesses to provide private spaces where workers won’t get distracted. These may be quiet areas or rooms or soundproofed pods or booths for confidential phone calls and conversations. This helps reduce stress levels as well as boosting productivity.
Office space planners also take employee comfort into account. A well-designed workspace makes sure that air quality, temperature, and lighting are at comfortable levels and includes ergonomic furniture for physical well-being. Workers can then focus solely on their tasks.
4. It eases tech integration and minimizes downtime
Technology plays a big part in workspace planning. Many companies use booking software that enables hybrid workers to reserve desks or teams to book meeting rooms—plus a visitor tracking system. This contributes to operational efficiency and informs future planning efforts.
Workspace planning also makes sure that all employees have access to the technology they need. Every workstation, area, and room requires strong router coverage for internet connectivity. This is especially important in busy periods when it’s likely that many people will be in the office and using the wifi at the same time.
When remote workers join physical meetings, good office planning provides a video conferencing setup that doesn’t disadvantage them, such as individual screens for each remote participant. Meanwhile, extra communication tools like chat apps let workers easily interact from their desks.
5. It reflects brand image and reinforces company culture
Workspace planning allows you to create an office design that fits into your company culture. This reinforces your values to your workforce and encourages them to live up to these ideals while demonstrating to clients and stakeholders that you mean what you say.
For example, if your mission statement claims that your brand is inclusive and welcoming, your workspace needs to reflect this. If creative collaboration drives your business success, you must provide spaces where it can happen.
As we mentioned, there are plenty of ways to help employees communicate better and feel like part of a community. By providing a pleasant workplace that accommodates their needs, you’re showing workers you’re invested in their well-being as well as their output.
6. It allows for project agility and flexibility
The cornerstone of effective space planning is flexibility. As well as including different areas for different requirements (collaboration vs. quiet focus), it’s best practice to implement an adjustable office layout that you can change when needed.
Flexible seating arrangements enable employees to sit with the right colleagues at the right time, while BYOD (bring-your-own-device) schemes mean hot-deskers can be set up anywhere. These methods are useful for one-off projects and regular collaborations.
Modular furniture, such as folding tables, desks on wheels, and mobile storage units, make it easy to rearrange the space. Moveable dividers, panels, and even walls allow for quick reconfigurations, while scalable infrastructure lets you plan for future growth.
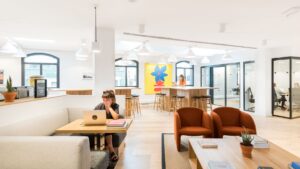
7. It provides clearance for remote work productivity
Whether you have an entirely hybrid work model or a group of permanently remote employees, workspace planning provides an environment where productivity isn’t hampered by not being physically present.
A flexible layout enables hot desking, so people can alternate their working location for business and personal reasons. It makes sure that there are meeting spaces where dispersed teams can collaborate successfully and puts technology in place to keep everyone connected.
If your main hub is in the city, you might consider creating smaller suburban offices to make it easier for hybrid staff to attend. For fully remote workers, their home is an extension of the workspace, so make it comfortable by providing furniture and equipment.
8. It maximizes resource allocation and forecasting
If some workers alternate their in-office days and others only appear in person for important meetings, it can be tricky to allocate the right resources. It may sound simple to make sure that there are enough chairs, desks, and meeting rooms for everyone, but it can be a challenge.
Workspace planning helps to provide all employees with everything they need. It’s not one seat to one person anymore, so flexible layouts require a robust demand-planning process. This is where utilization data and scheduling tools come into their own.
Forecasting is also made easier with good office planning. If you keep an eye on the data, you’ll see how office and equipment usage fluctuates or increases over time, enabling you to plan for the likely number of users in the future.
Remember to make use of all the data you have at your fingertips to make the best plan. By analyzing the more general business data from your order fulfillment software for small business and ERP software you’ll be able to make better forecasts about when you’re likely to be busy, who will need office space and what kind of resources they’ll need.
Final thoughts
With 58% of US professionals now working from home at least once a week, the era of flexible working is here to stay—and your workplace must reflect the needs of the people who use it.
Workspace planning is essential for accommodating a mix of working models and styles, with a balance between collaborative workspaces and private areas.
The benefits of space planning include higher employee productivity and satisfaction, a stronger sense of company culture, and energy efficiency to reduce overhead costs.
If you get the logistics right, workspace planning can significantly improve your business operations.




